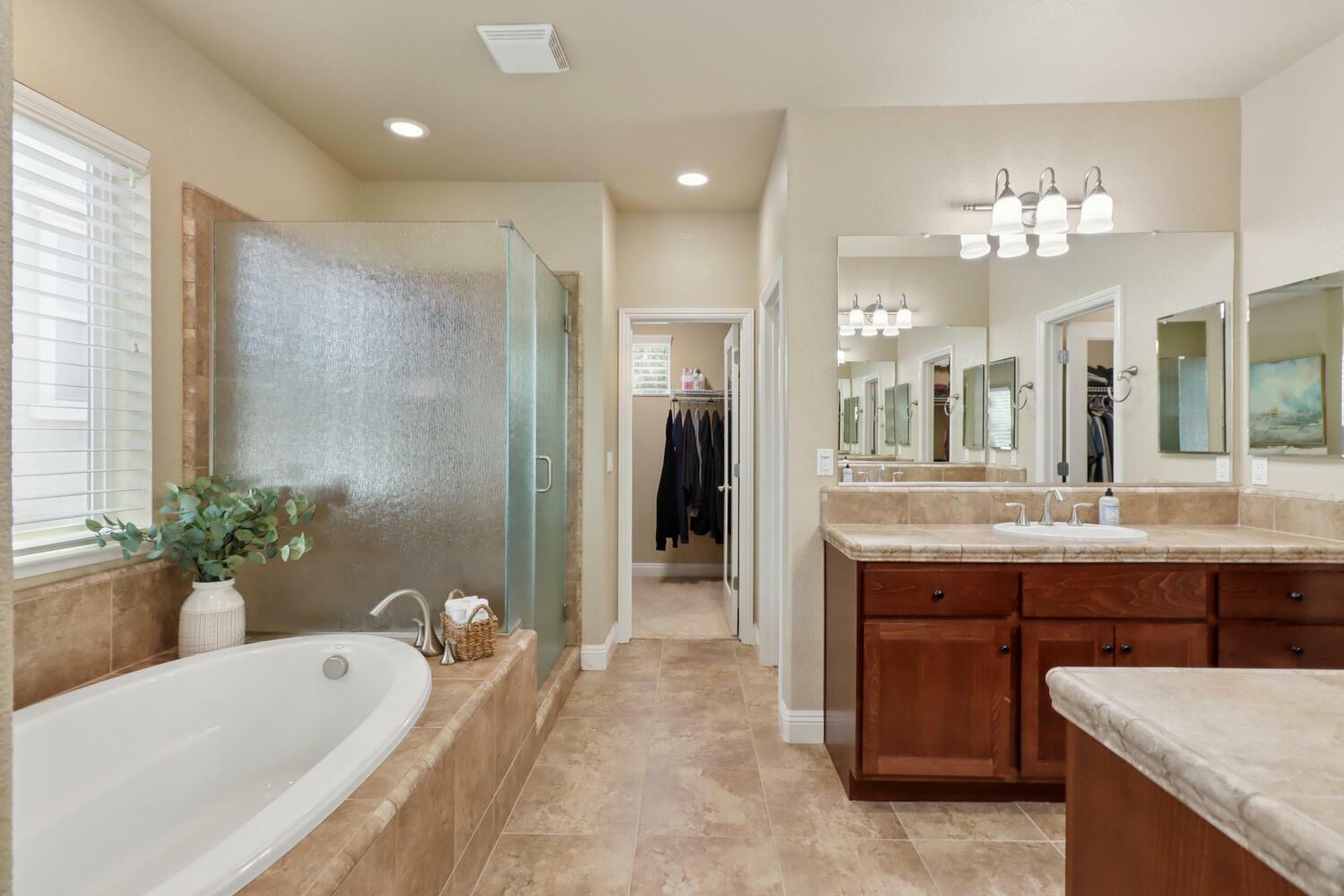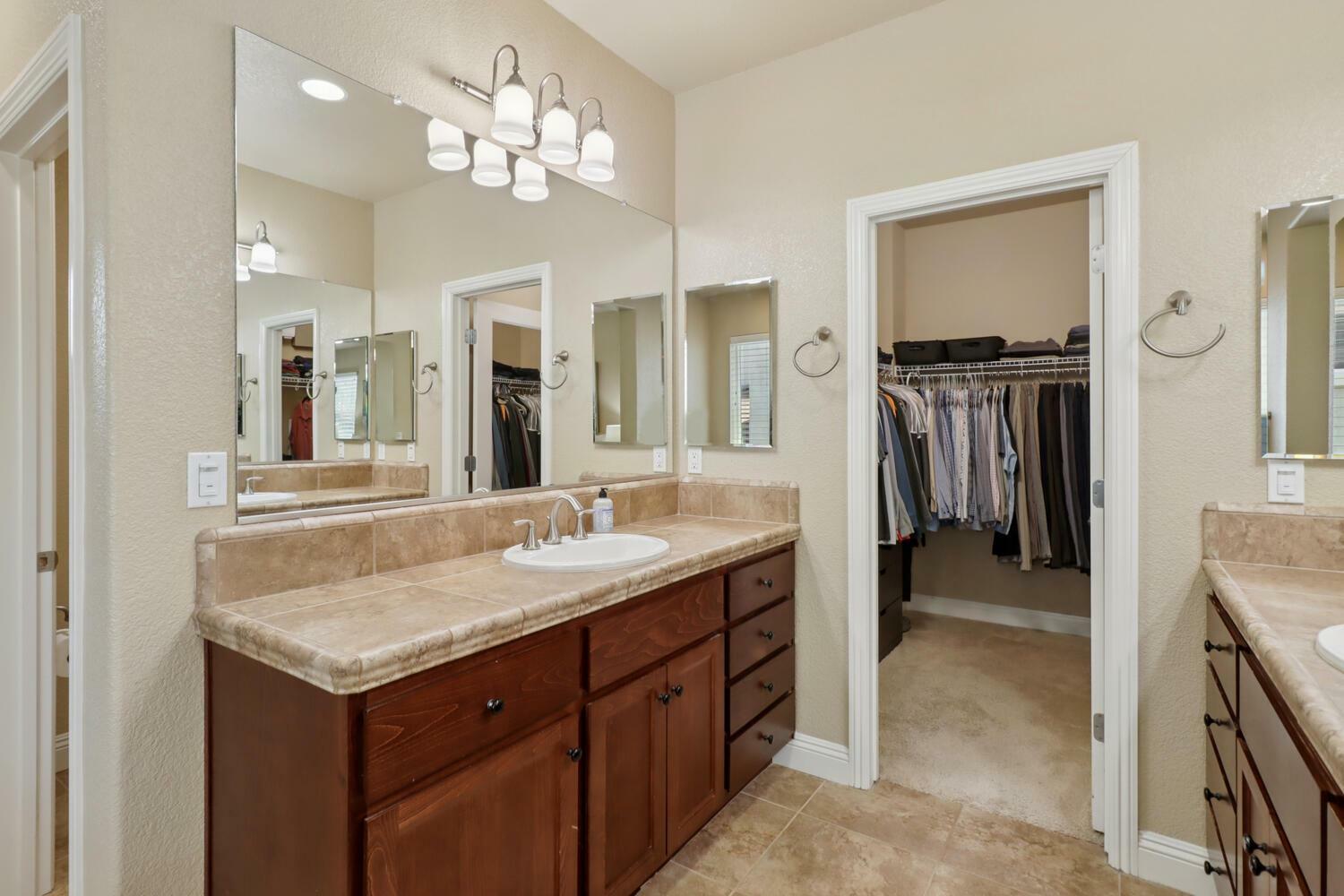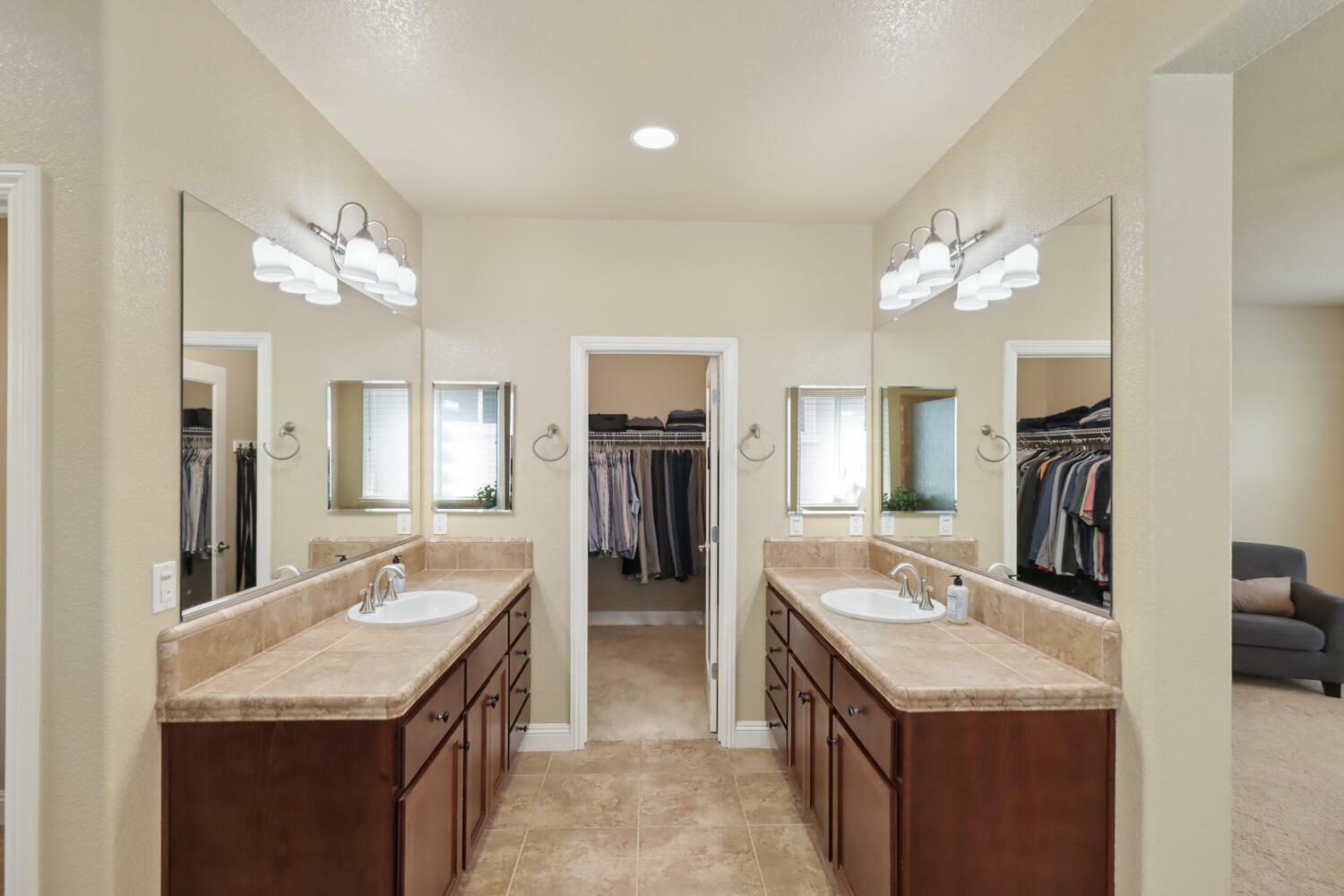Listing Courtesy of:

Metrolist / Better Homes And Gardens Real Estate Reliance Partners / Stephen "Steve" Quaranta / Better Homes and Gardens Real Estate Reliance Partners / Linette Quaranta
907 Aubree Lane Rocklin, CA 95765
Active (25 Days)
MLS #:
225078163
Lot Size
6,416 SQFT
Type
Single-Family Home
Year Built
2011
School District
Rocklin Unified
County
Placer County
Listed By
Stephen "Steve" Quaranta, DRE #01854924 CA, Better Homes And Gardens Real Estate Reliance Partners
Linette Quaranta, DRE #01153709 CA, Better Homes and Gardens Real Estate Reliance Partners
Source
Metrolist
Last checked Jul 12 2025 at 4:35 PM PDT
Bathroom Details
- Full Bathrooms: 3
- Partial Bathroom: 1
Kitchen
- Breakfast Area
- Butlers Pantry
- Pantry Closet
- Granite Counter
- Island W/Sink
Lot Information
- Auto Sprinkler F&R
- Curb(s)/Gutter(s)
- Shape Regular
Property Features
- Fireplace: 1
- Fireplace: Living Room
- Foundation: Slab
Pool Information
- Membership Fee
- Built-In
- Common Facility
- Pool House
- Solar Heat
Homeowners Association Information
Utility Information
- Utilities: Public
- Sewer: In & Connected
Listing Price History
Jun 28, 2025
Price Changed
$849,900
-2%
-15,100
Jun 18, 2025
Original Price
$865,000
-
-
Estimated Monthly Mortgage Payment
*Based on Fixed Interest Rate withe a 30 year term, principal and interest only
Mortgage calculator estimates are provided by Better Homes and Gardens Real Estate LLC and are intended for information use only. Your payments may be higher or lower and all loans are subject to credit approval.
Disclaimer: All measurements and all calculations of area are approximate. Information provided by Seller/Other sources, not verified by Broker. All interested persons should independently verify accuracy of information. Provided properties may or may not be listed by the office/agent presenting the information. Data maintained by MetroList® may not reflect all real estate activity in the market. All real estate content on this site is subject to the Federal Fair Housing Act of 1968, as amended, which makes it illegal to advertise any preference, limitation or discrimination because of race, color, religion, sex, handicap, family status or national origin or an intention to make any such preference, limitation or discrimination. MetroList CA data last updated 7/12/25 09:35 Powered by MoxiWorks®



 Metrolist / Better Homes And Gardens Real Estate Reliance Partners / Stephen "Steve" Quaranta / Better Homes and Gardens Real Estate Reliance Partners / Linette Quaranta
Metrolist / Better Homes And Gardens Real Estate Reliance Partners / Stephen "Steve" Quaranta / Better Homes and Gardens Real Estate Reliance Partners / Linette Quaranta 



Description