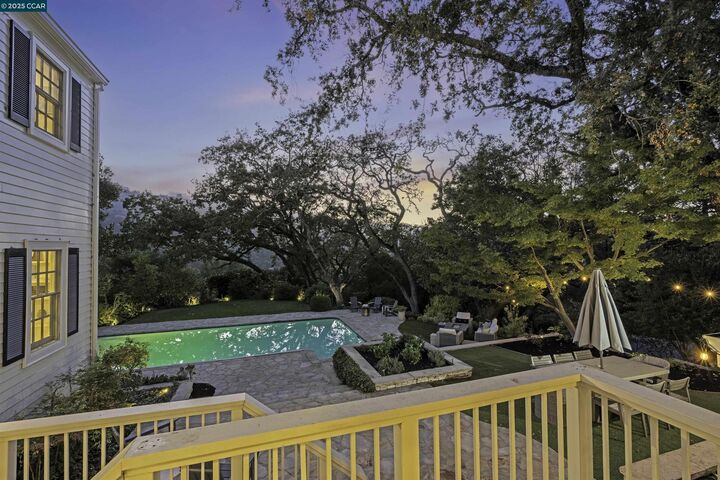


 bridgeMLS / Village Associates Real Estate / Amy Smith
bridgeMLS / Village Associates Real Estate / Amy Smith 14 Vista Del Mar Orinda, CA 94563
41115602
0.38 acres
Single-Family Home
1969
Custom, Cape Cod
Hills, Valley
Contra Costa County
Orinda C.c.
Listed By
bridgeMLS
Last checked Oct 28 2025 at 6:03 PM PDT
- Full Bathrooms: 3
- Partial Bathroom: 1
- Dishwasher
- Breakfast Nook
- Refrigerator
- Dryer
- Washer
- Range
- Laundry: Dryer
- Laundry: Laundry Room
- Laundry: Washer
- Windows: Double Pane Windows
- Family Room
- Updated Kitchen
- Gas Water Heater
- Counter - Solid Surface
- Formal Dining Room
- Breakfast Nook
- Counter - Solid Surface
- Dishwasher
- Range/Oven Built-In
- Refrigerator
- Updated Kitchen
- Disposal
- Orinda C.c.
- Back Yard
- Front Yard
- Other
- Premium Lot
- Private
- Landscaped
- Sprinklers In Rear
- Fireplace: Brick
- Fireplace: Family Room
- Fireplace: Gas Starter
- Fireplace: 1
- Zoned
- Ceiling Fan(s)
- Central Air
- Gas Heat
- In Ground
- Pool Cover
- Outdoor Pool
- Hardwood Flrs Throughout
- Tile
- Roof: Composition Shingles
- Sewer: Public Sewer
- Garage
- Attached
- Garage Door Opener
- Electric Vehicle Charging Station(s)
- 2
- 3,113 sqft
Estimated Monthly Mortgage Payment
*Based on Fixed Interest Rate withe a 30 year term, principal and interest only




Description