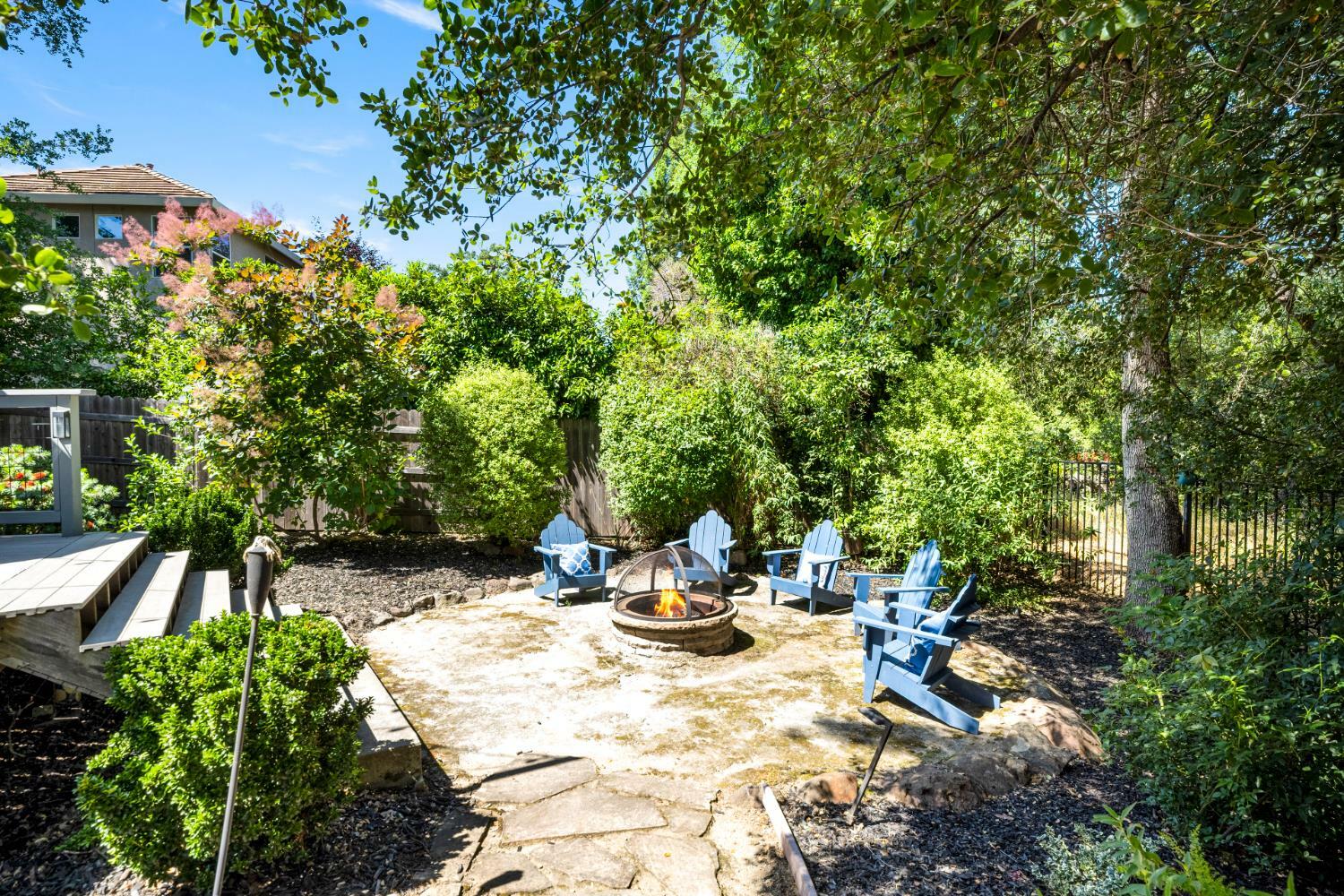


 Metrolist / eXp Realty Of California Inc.
Metrolist / eXp Realty Of California Inc. 431 Lockridge Court Granite Bay, CA 95746
225066204
9,100 SQFT
Single-Family Home
2001
Garden/Greenbelt, Woods
Eureka Union,Roseville Joint
Placer County
Listed By
Metrolist
Last checked Jul 9 2025 at 7:45 PM PDT
- Full Bathrooms: 3
- Quartz Counter
- Court
- Curb(s)
- Gated Community
- Greenbelt
- Low Maintenance
- Trees Many
- Fireplace: 1
- Fireplace: Gas Log
- Foundation: Slab
- Central
- Ceiling Fan(s)
- Dues: $195/Monthly
- Carpet
- Tile
- Wood
- Stone
- Stucco
- Roof: Cement
- Utilities: Cable Connected
- Sewer: In & Connected
- Attached
- Ev Charging
- Other
- Attached
- Ev Charging
- Other
- 2
- 2,640 sqft
Listing Price History
Estimated Monthly Mortgage Payment
*Based on Fixed Interest Rate withe a 30 year term, principal and interest only



Description